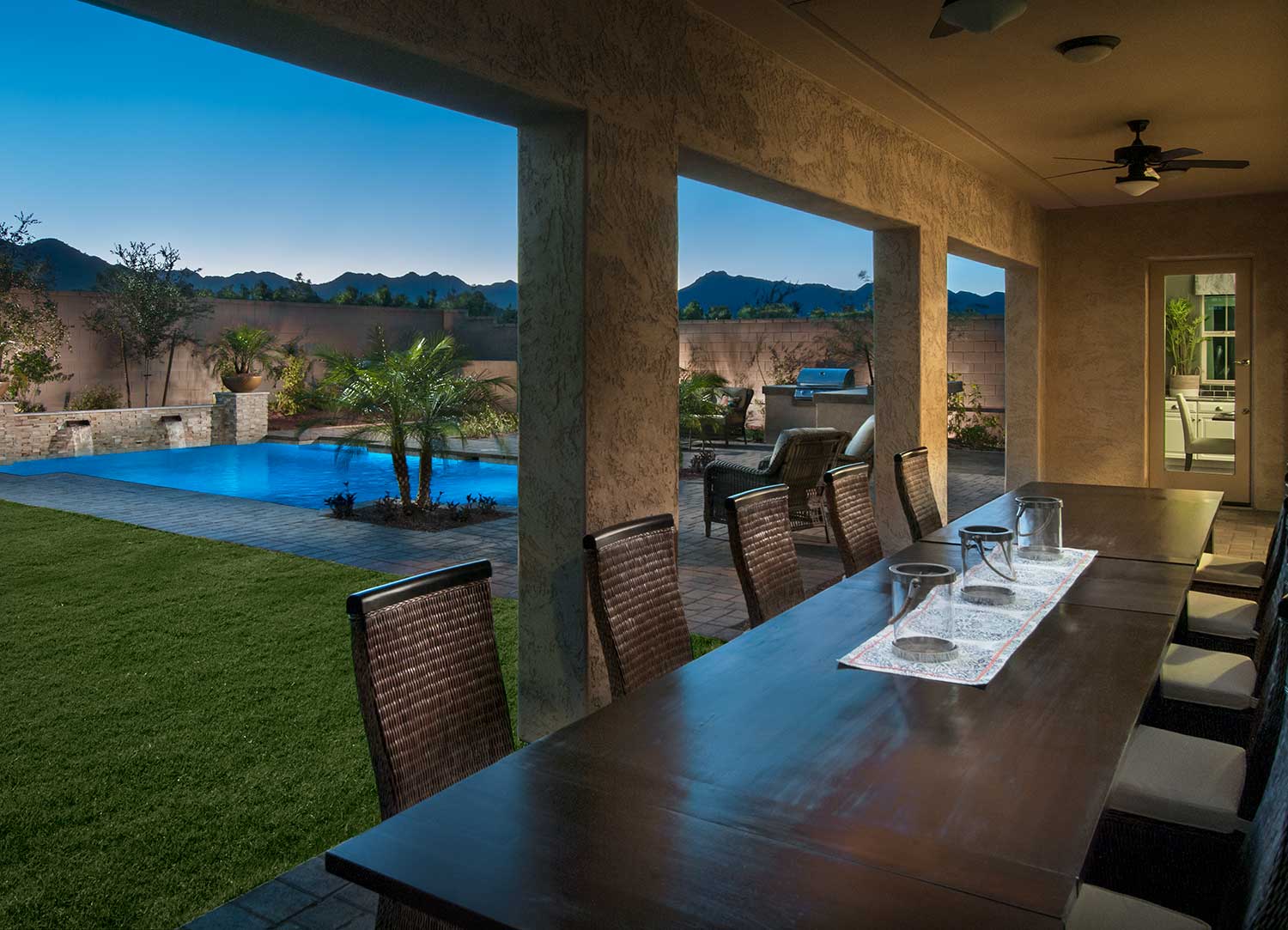One of the biggest decisions you will have to make as part of choosing to construct custom Reward Homes is the choice of the perfect floor plan for your construction project. Choosing the right floor plan can significantly affect the overall appearance of both the interior and exterior part of the home and this is why you should pay attention to the processes involved and ensure that all adequate considerations have been factored in.
To avoid getting the feeling of “What was I thinking?” at the end of the construction process, you should ensure that your floor plan has been selected with help from experts who are able to lend their professional expertise towards the success of your custom home building project.
With a custom home offering you the flexibility to add and remove whatever you deem fit, re-arrange and spice up areas, below are some of the major considerations you should give thought to when choosing a floor plan for your custom home.
Where Is My Plot Of Land? How Will The Location Affect My Floor Plan Choices?

One of the biggest factors that can affect the floor plan choice is the location of the land on which you plan on carrying out the construction project. Working with a custom builder will allow you construct your home anywhere and also open you up to a wide range of floor plan options which can be adopted based on the type of plan and properties of the land.
While you may have numerous floor plan options to choose from, some of the first consideration should go to the lot size, shape and location as these are the primary factors that will influence your final decision. If you have a narrow, long lot, it will make more sense to build story buildings compared to a larger home.
You should also consider the area surrounding the lot itself. Look out for major factors such as presence or absence of trees, the flow of sunlight across the lot, and more. Using this factors, you can properly decide on major placements such as windows and the type of windows to install.
Also, it is recommended that you remain aware of the requirements or regulations that may be in place and operation in the neighborhood or location you are thinking of erecting your building in. Homeowners associations can often times set regulations which can limit the size of specific structures or demand certain elements be added to the new construction.
What Are My Lifestyle Choices?

One of the biggest advantages of choosing a custom home building project is that you are afforded the chance to factor in your lifestyle choices and preferences in the overall floor plan and construction process. When planning on customizing your floor plan based on your lifestyle and preferences, it is recommended that you work with architects and builders to ensure that due considerations are made.
You can choose to add home offices, playground, gym, basketball courts, or large spaces for kitchens and entertainment rooms for hosting family and friends. For technology lovers, you can also choose some of the latest tech installations and innovations for the home, all adequately fitted into the floor plan prior to implementation.
Also, it is recommended that you consider the needs of your family such as entertainment, security, space and more as this will also form some of the major additions to the custom built home.
Do I Plan On Aging In Place?
As part of considerations for your floor plan, you should also consider the future. Having adequate foresight can help you decide on whether you will be transitioning out of the property or would be needing a forever home.
The age in place movement will ensure that through design, your home remains accessible no matter how old you get or how life chooses to revolve. In most cases, age in place movement will consider negating story buildings especially as it does not appear to be a favorable choice for seniors.
Ensure that adequate consideration is given as to whether or not you will be spending the rest of your life in the property and ensure that adequate steps are taken to cater for the future.
How Much Storage Is Needed?

One of the most agreed upon facts when discussing home is that there can never be too much storage space. In deciding upon the perfect floor plan for your home, be sure to place much emphasis on storage rooms. Ensure that areas of the home which otherwise would have gone to waste should be converted to mini storage pockets thus reducing wastage and catering for the need for storage space.
The custom home building process can be overwhelming but Reward Homes are ready to help you navigate this.

